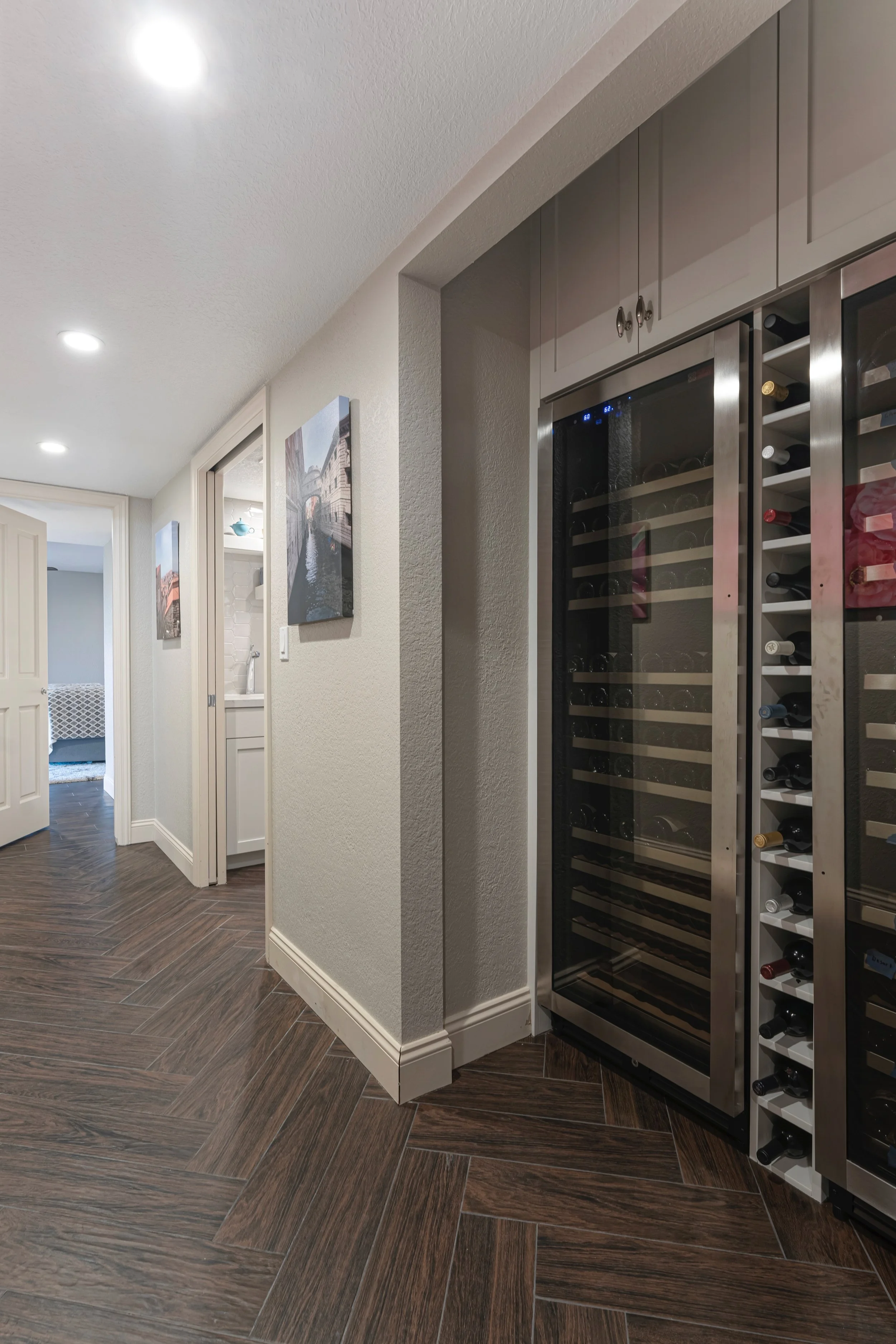PROCESS
Complimentary Discovery Call - During our call, we'll discuss your project, how we work, and pricing estimates.
On-Site Consultation - We will tour your space and scan the room(s) or home with LiDAR technology.
Scope of Work - We will create an agreement outlining your project details. Once you sign off, we'll start working.
Design Creation - Floor plans, elevations, and black and white renderings. Once the floor plan has been approved, we will move on to materials. While color renderings bring the space to life.
Sourcing Materials - Multiple options will be provided for your space.
Bids - We then gather bids from our trusted contractors. Once you select a contractor, we start the purchasing of all materials.
Project Oversight - We will coordinate weekly walk-throughs to make sure the plans are going as drawn.
Install - Final touches, like art, accessories, furniture, rugs, and window coverings, complete your new space(s).
MAIN Services
Kitchen Design, Space Planning, and Post-Remodel Organizing
Specialty Services (available for both historic and modern-day homes)
Historic Home Remodel Design and Project Oversight (for kitchens, baths, and more)
Historic Home Remodel Design-Only (for kitchens, baths, and more)
Home Office Design, Space Planning, and Ergonomics
2-HOUR DESIGN CONSULTATION
Are you looking for a color consultation for your home? Need some guidance for a space refresh in your home? This might be the option for you.

